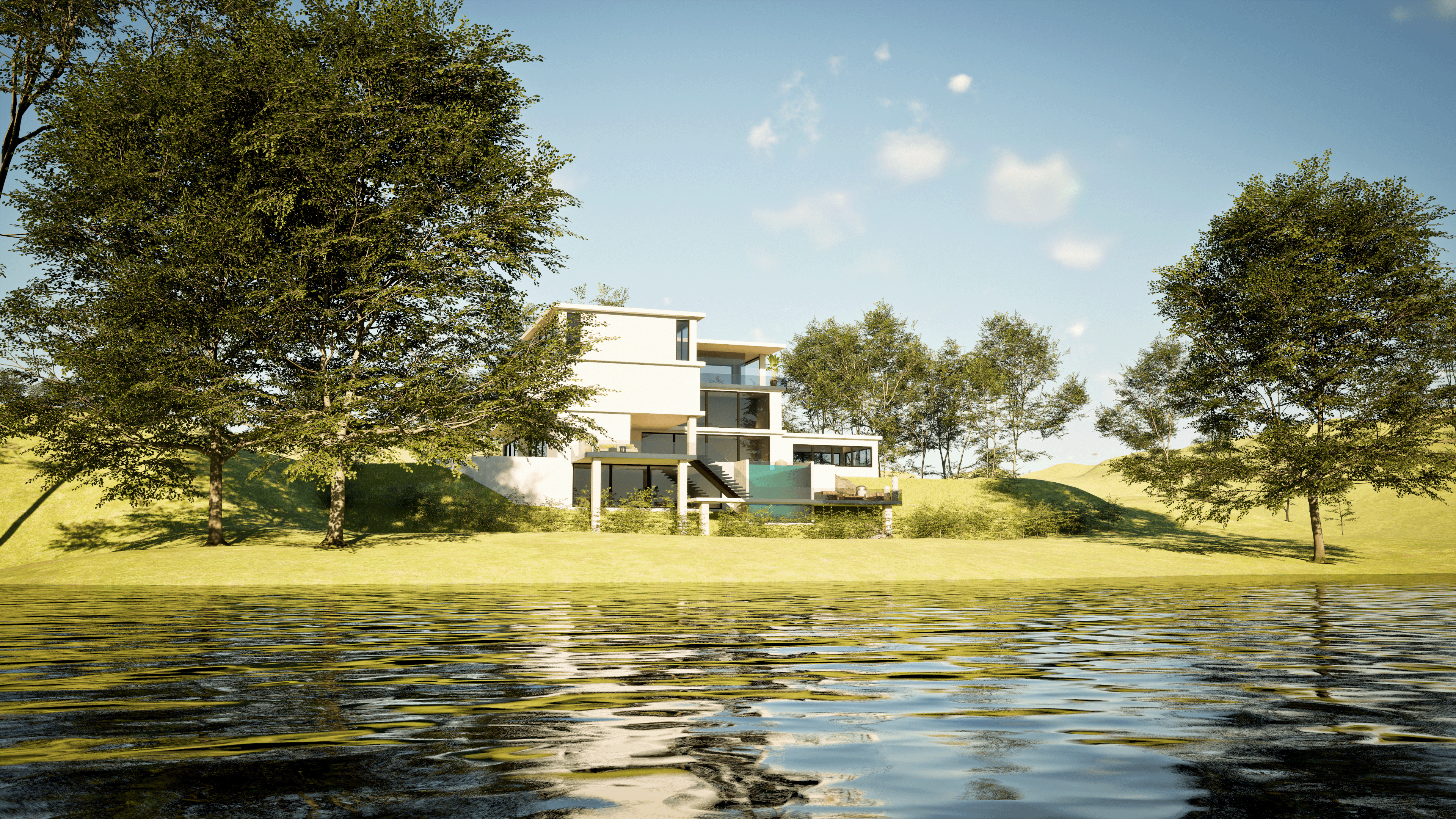3D Architectural Visualization Services
At 3D Gravity, we offer comprehensive 3D architectural visualization services that take your project from concept to completion. Our approach covers every stage of the process, from initial planning and modeling to texturing and final visualization. Whether it’s a small residential design or a large commercial development, we provide high-quality, photorealistic visualizations that bring your architectural concepts to life.
Our Process: From Scratch to Stunning Visuals
- Planning and Conceptualization
- The journey begins with understanding your vision and requirements. We collaborate closely with you to gather all the necessary details, including architectural plans, design concepts, and desired materials. This phase is crucial as it lays the foundation for the entire project, ensuring that we capture every detail accurately.
- We develop initial sketches and conceptual designs, outlining the structure, layout, and key features of the project. This stage allows us to align our creative direction with your expectations before moving on to the digital modeling phase.
- 3D Modeling
- Using the gathered information, our team of skilled 3D artists creates a detailed digital model of the architecture. We use advanced 3D modeling software to construct the building’s structure, including every architectural element such as walls, floors, windows, doors, and intricate design details.
- The 3D model serves as the digital blueprint for the project, providing a precise and accurate representation of the architectural design. This model can be adjusted and refined as needed, allowing for iterative improvements and client feedback.
- Unwrapping and Texturing
- Once the model is complete, we proceed to the unwrapping stage, where we prepare the model for texturing. This involves creating a 2D map of the 3D surfaces, ensuring that textures will be applied seamlessly across the entire model.
- In the texturing phase, we add realistic materials and surface details to the model. We meticulously apply textures to represent various materials like wood, stone, glass, and metal, enhancing the model’s realism and visual appeal. This step brings the model to life, highlighting the textures, colors, and finishes that make the architecture unique.
- Lighting and Rendering
- With the model textured, we set up the lighting to match the desired ambiance and mood of the visualization. Proper lighting is crucial for creating a realistic and immersive experience, whether it’s natural sunlight streaming through windows or the warm glow of interior lighting.
- We then proceed to the rendering stage, where we generate high-resolution images of the 3D model. Using powerful rendering engines, we produce photorealistic visuals that capture every detail of the design, from the reflections on glass surfaces to the intricate textures of building materials.
- Post-Production and Final Touches
- After rendering, we enter the post-production phase, where we enhance the visuals further using tools like Photoshop. This includes adjusting colors, adding effects, and fine-tuning the images to achieve the highest level of quality.
- The final product is a set of stunning, lifelike visuals that showcase the architecture in the best possible light. These can be used for client presentations, marketing materials, or virtual tours, providing a comprehensive view of the design.
Versatile Applications
Our 3D architectural visualizations are designed to be versatile and adaptable for various applications:
- Software Integration: The final models and renders can be integrated into various software platforms for further use, including virtual reality (VR), augmented reality (AR), and interactive walkthroughs. Whether you need still images, animations, or interactive models, we provide the necessary files and formats to suit your needs.
- Project Scale: We cater to both small and large projects, from single-family homes and interior design concepts to large-scale commercial developments and urban planning. Our services are tailored to provide the same level of detail and quality, regardless of project size.
Why Choose 3D Gravity for Your Architectural Visualization?
- Expertise and Precision: Our team combines artistic skill with technical expertise to deliver visuals that are both accurate and aesthetically pleasing. We pay attention to every detail, ensuring that the final product is a true reflection of your design.
- Custom Solutions: We understand that every project is unique, and we tailor our services to meet your specific requirements. Whether you’re looking for a quick concept render or a detailed, photorealistic visualization, we adapt our process to fit your needs.
- End-to-End Service: From initial planning to final delivery, we handle every aspect of the visualization process. Our goal is to provide a seamless experience, delivering high-quality results that exceed your expectations.
Transform your architectural concepts into stunning visuals with 3D Gravity. Contact us today to discuss how we can bring your project to life with our 3D architectural visualization services.


